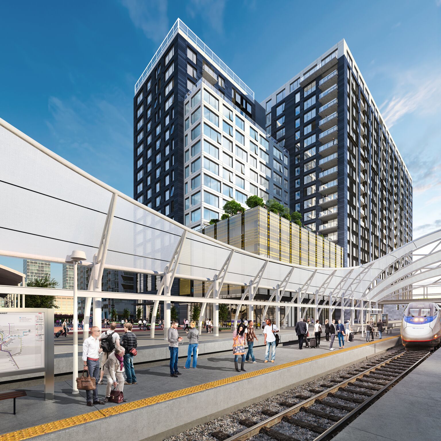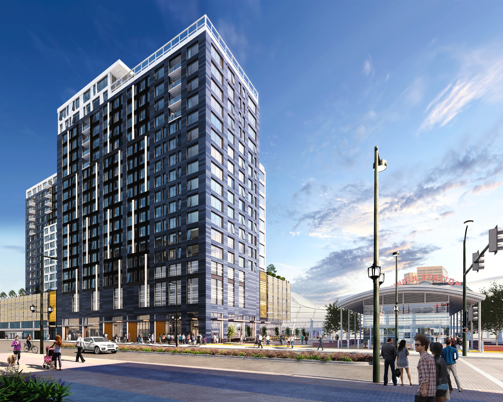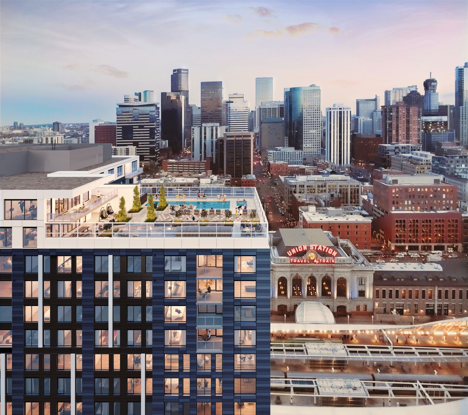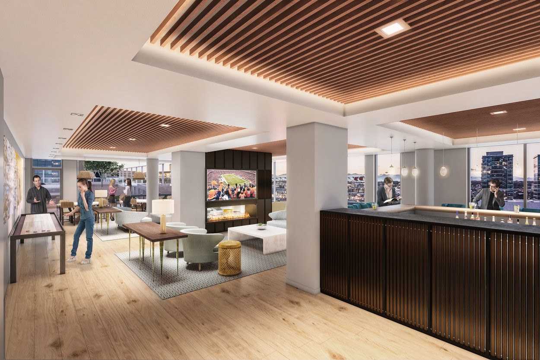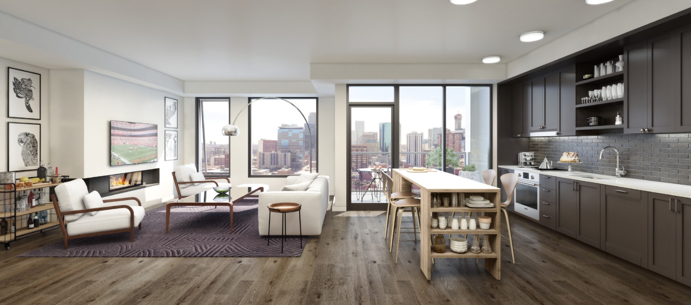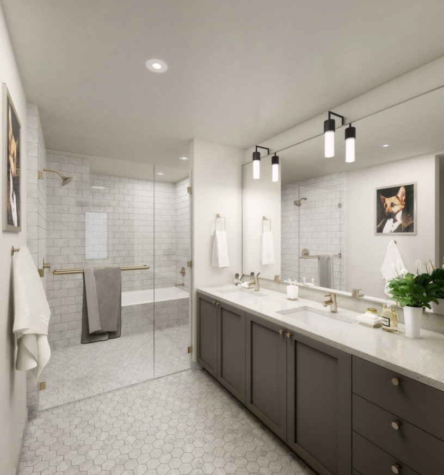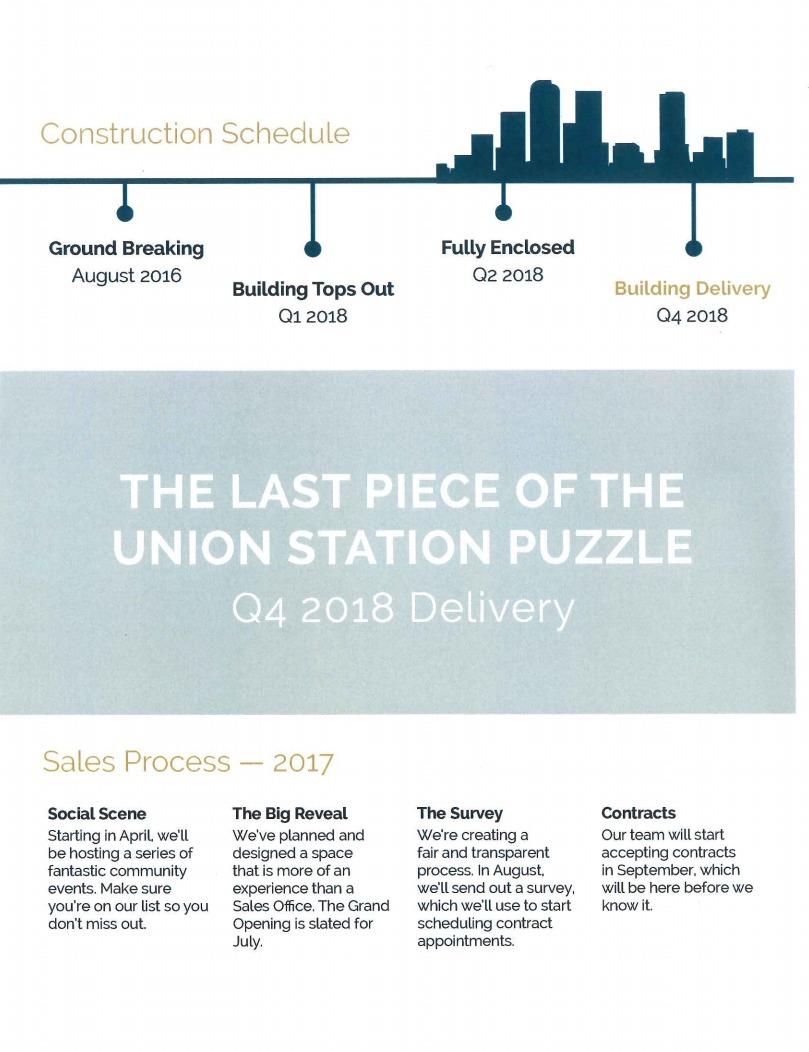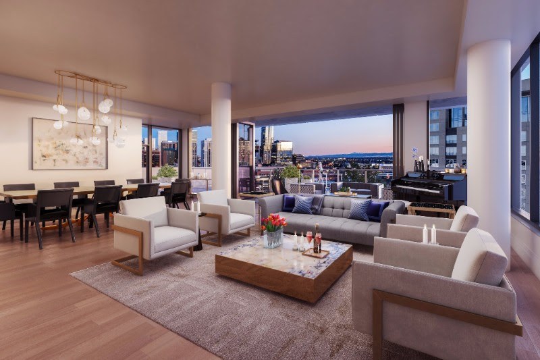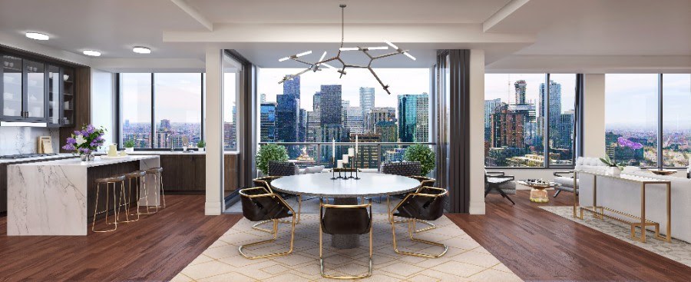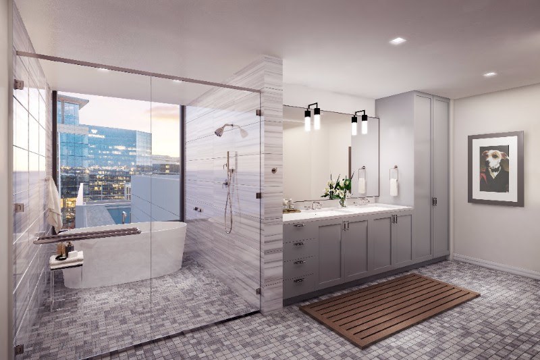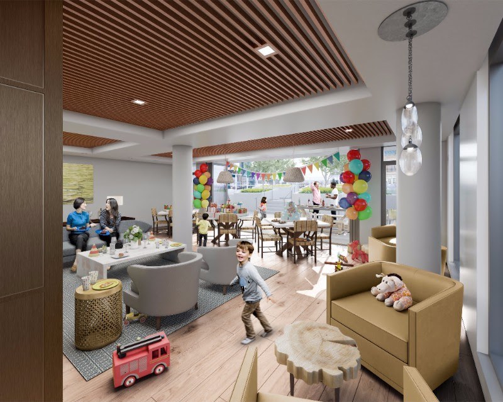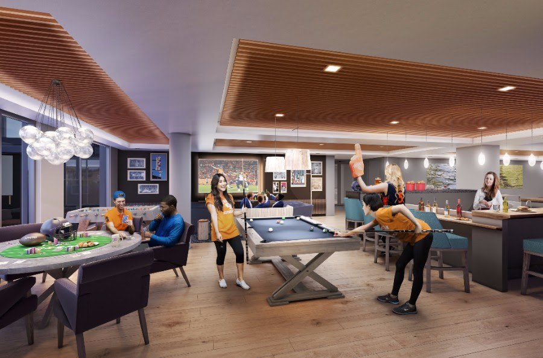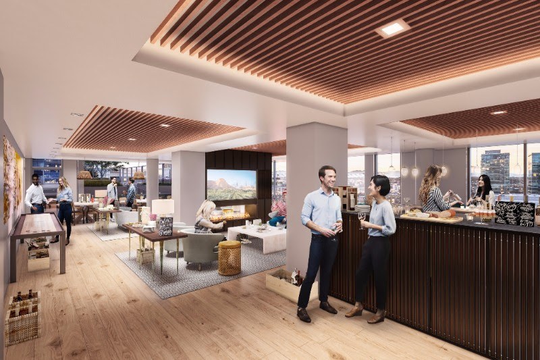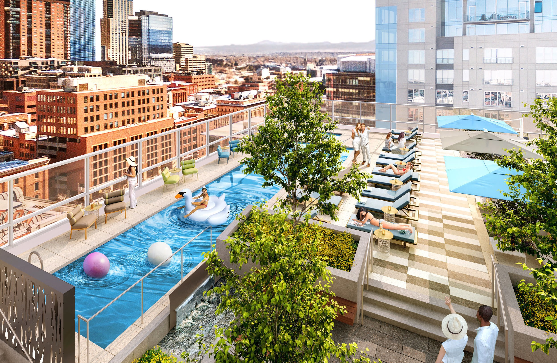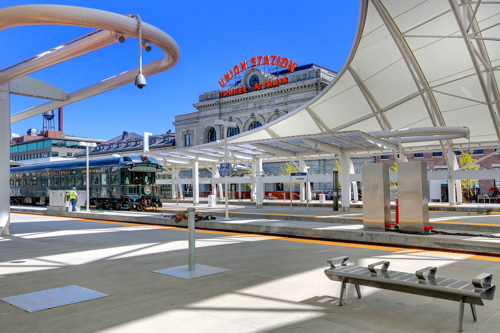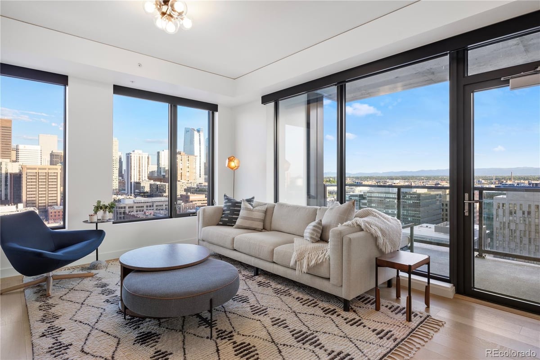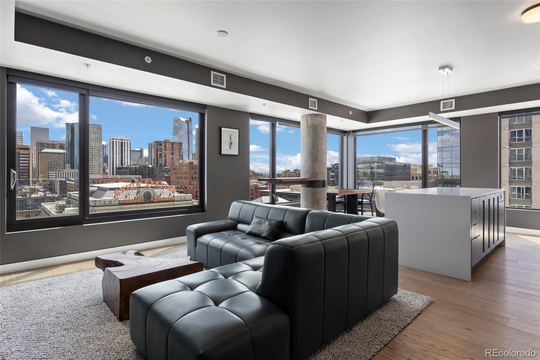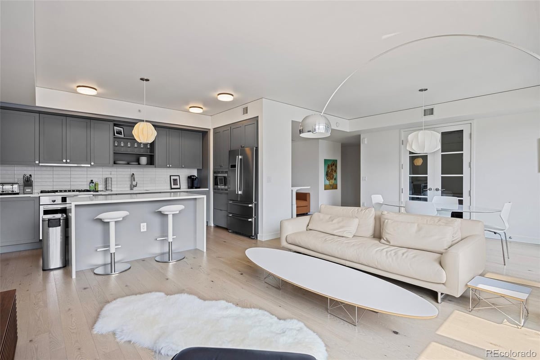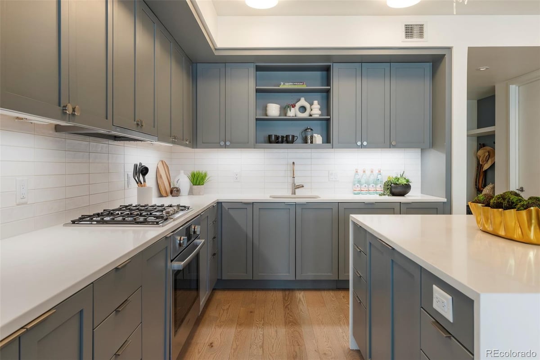Main Content
The Coloradan
1750 Wewatta Street Denver, CO 80202Welcome to The Coloradan
Experience the apex of luxury urban living at The Coloradan – your gateway to the most coveted lifestyle in the heart of downtown Denver, Colorado. Nestled in the vibrant Union Station neighborhood, The Coloradan represents an opportunity for a sumptuous and exciting city lifestyle that few can resist.
Section 1: Exceptional Design and Features
Unit Variety
At The Coloradan, we pride ourselves on offering an array of residential options to cater to diverse needs. Boasting 334 units comprising studios, one-, two-, and three-bedroom residences, and exclusive penthouses, the choice is yours. Prices span the mid $200,000s up to $3 million, according to unit size and luxury level.
Luxury Amenities
Dive into a collection of top-tier amenities such as a rooftop pool deck, club room, fitness room, and a residents’ garden. And for your automobile, a 447-stall parking garage. Plus, enjoy retail therapy, with roughly 19,000 square feet of ground-floor retail space at your disposal.
Design Elements
The units are adorned with exquisite high-end finishes that include Sub-Zero and Wolf appliances, Waterworks faucets, hardwood floors, and natural stone surfaces. Select units add fireplaces and balconies or Juliette slider doors for an enhanced living experience.
Section 2: Prime Location and Vibrant Community
Union Station Neighborhood
The Coloradan stands out as the sole for-sale residential building in the Union Station neighborhood, unlocking a unique opportunity for homeownership within this exciting locale. This thriving area is abuzz with dynamic dining, shopping, and entertainment options that exude an urban charm.
Transportation and Accessibility
Its close proximity to Union Station offers residents unparalleled access to public transport, ensuring seamless connectivity across Denver and further afield for work, leisure, or adventure.
Section 3: Committed to Sustainability
LEED Gold Certification
Designed with sustainability at its core, The Coloradan is a LEED Gold certified building. This reflects our unwavering commitment to environmentally friendly building practices and to creating a sustainable future for our residents.
Be part of an elevated urban living experience. Be part of The Coloradan.
Unit Features
- Penthouses include: 1 to 3 Bedrooms and are 1695 to 3225 sq. ft.
- 10 foot ceilings
- Sub-Zero and Wolf appliances
- Waterworks faucets in kitchens and baths
- Urban mudrooms
- In-residence storage
- Built-in desks
- Master Bath wet rooms (combination of shower and tub)
- Operable awning windows
- Balconies or Juliette slider doors
- Hardwood floors and natural stone surfaces
- Bosch appliances and Grohe/Hans Grohe fixtures
- Fireplaces (floors 16-18)
Building Features
- HOA fees will be between $0.55 cents and $0.60 cents a square foot
- Flexible parking leases will range from $195 - $235 a month
- Approximately 19000 square feet of ground-floor retail
- 447-stall parking garage
- Rooftop pool deck
- Residents' Lobby
- Club room with Nano Wall balcony doors
- Fitness room
- Residents’ garden
- LEED Gold Certification
- 18th floor pool and Club Lounge
- Indoor fire place; bar; TV’s and lounge areas
- Resident catering kitchen
- Shuffle board & pool table & foosball table
- Outdoor fire pit
- Outdoor community grills and tables
- Jacuzzi
- 270 degree views of city and mountains

